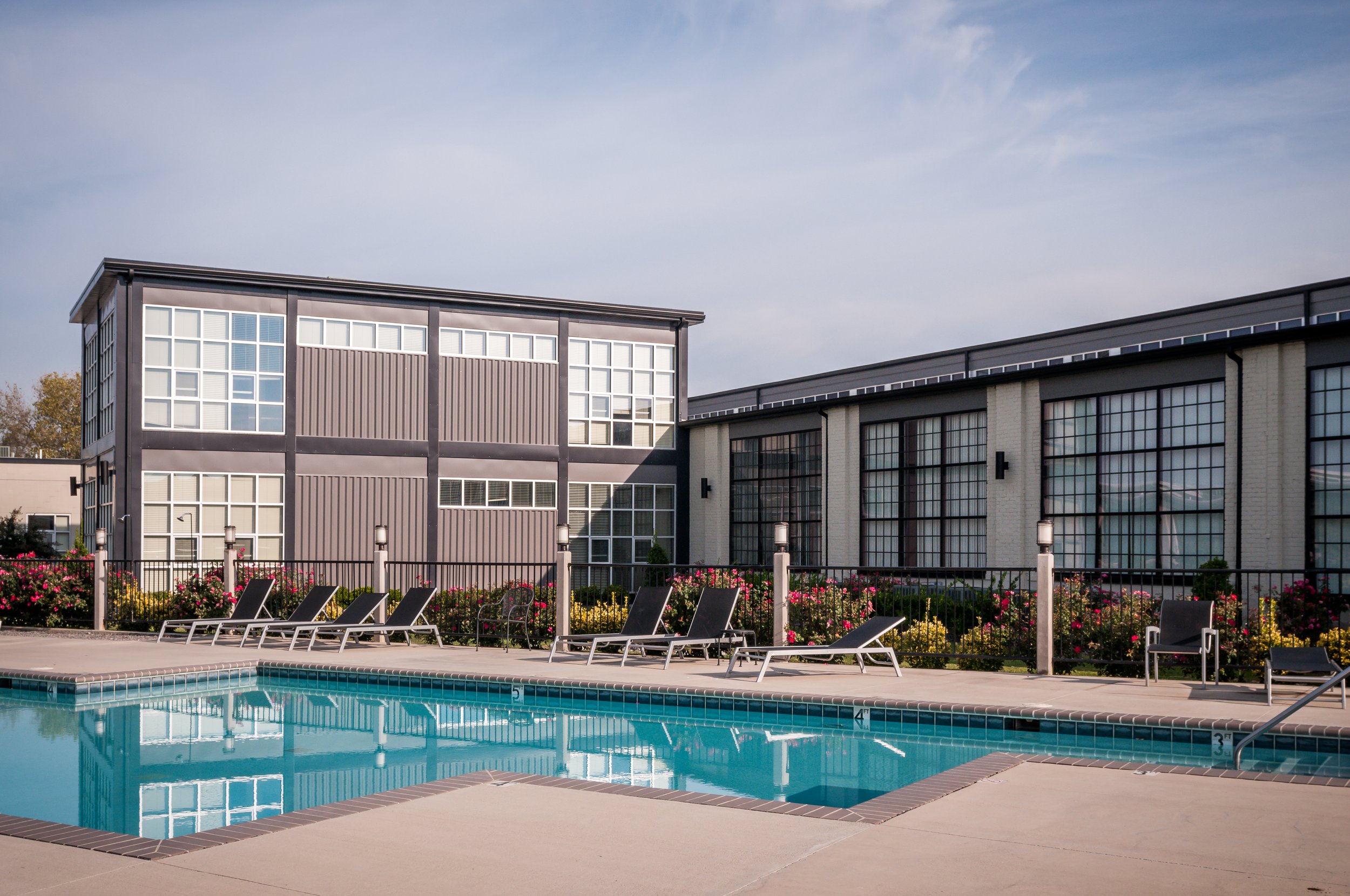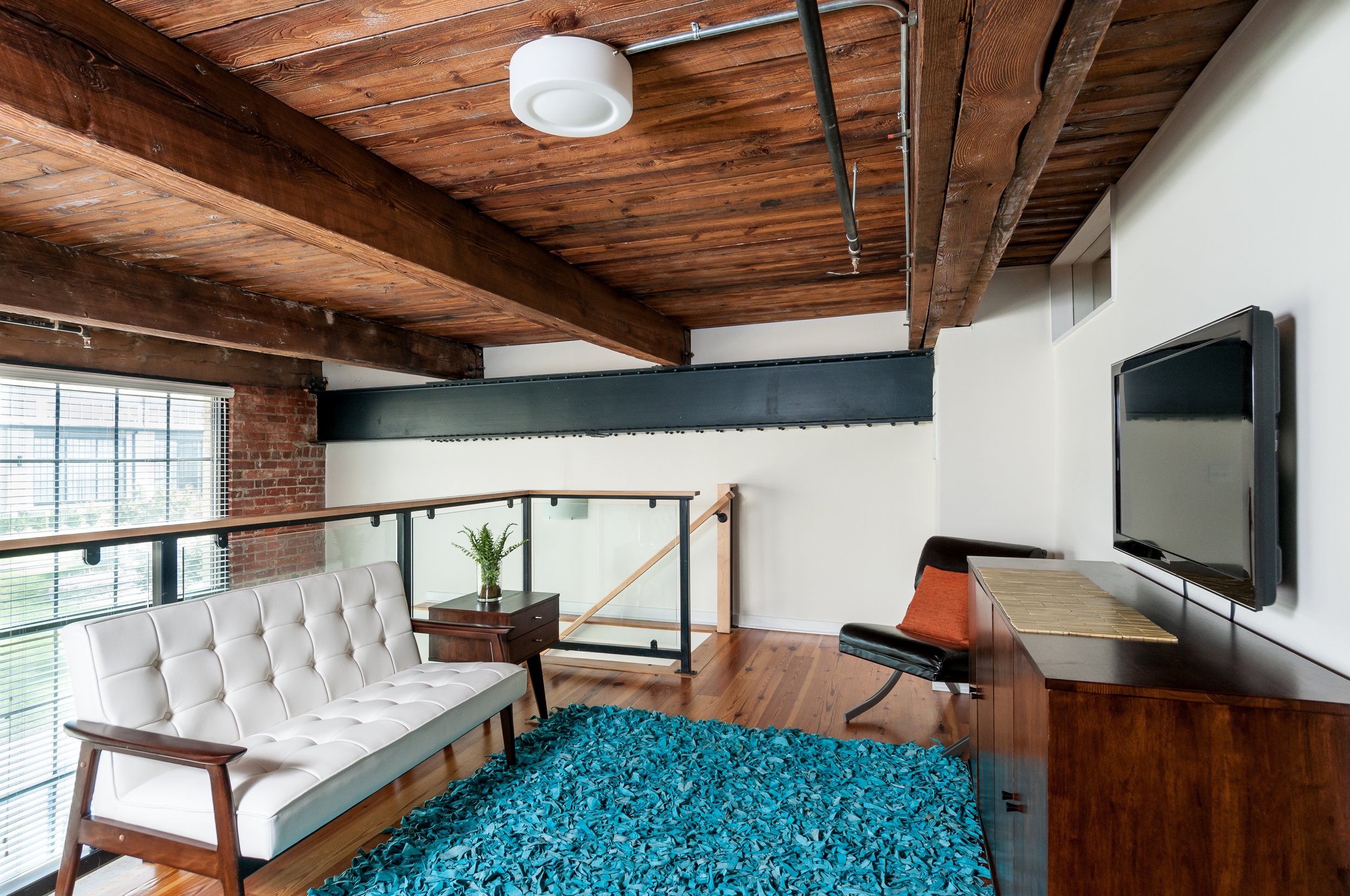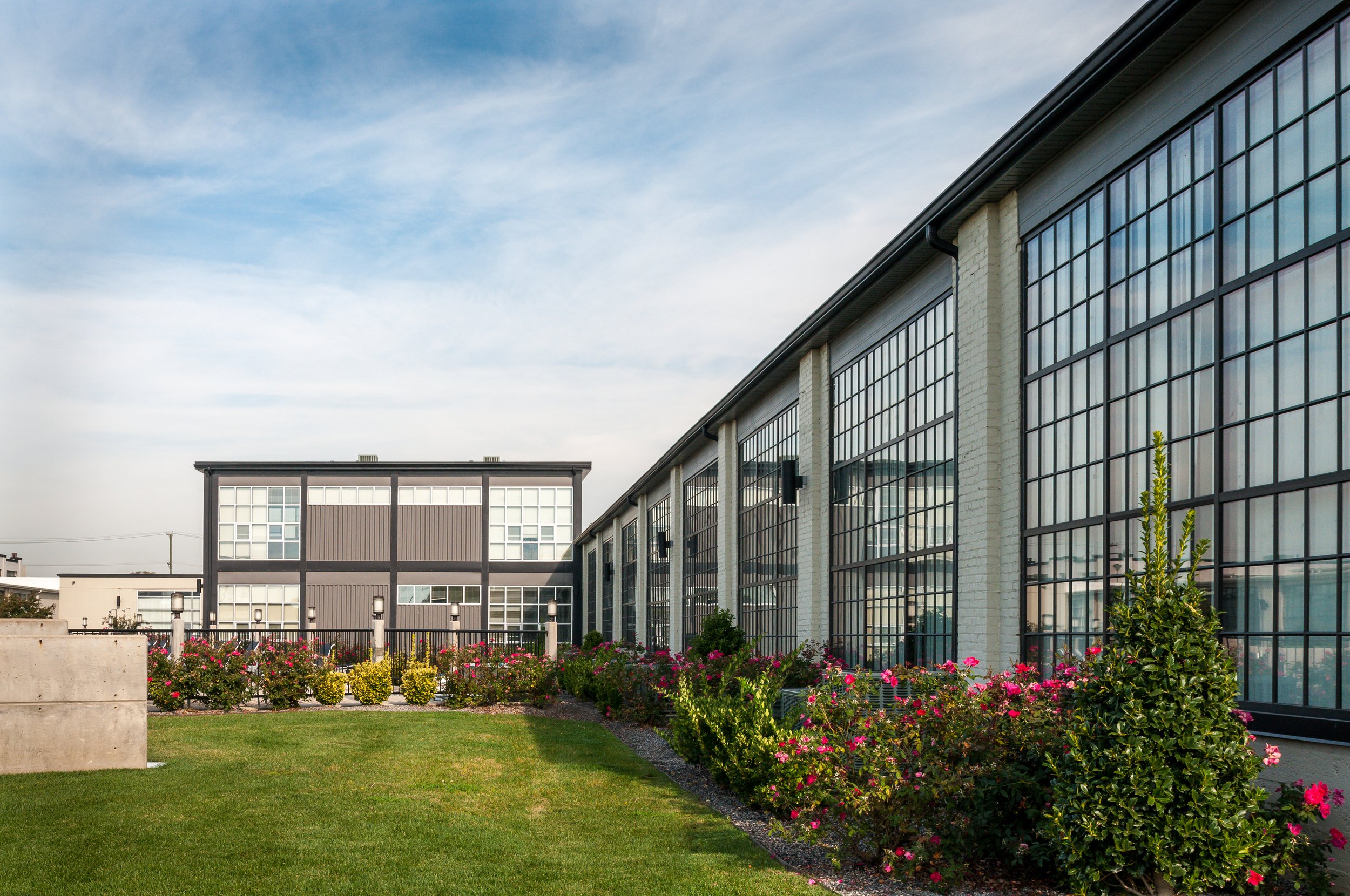



Project Specifications
total project cost
$52M
total project size
276,000 SF
project profile
227 mixed-income units
46 artist studios
project completion
2009
New Manchester Flats
New Manchester Flats, a visionary historic rehabilitation project by Rick Gregory and Tom Papa, has reimagined two industrial-era buildings into a dynamic, vibrant community. This thoughtfully designed development offers 227 studio, one-, two-, and three-bedroom apartments, complemented by 46 artist studios, blending urban living with creativity and style.
By seamlessly integrating intelligent design with sustainable practices, New Manchester Flats has revitalized a once-overlooked warehouse district into one of Richmond’s most sought-after urban neighborhoods. Great care was taken to preserve the character of the original structures, repurposing elements like concrete and wooden beams while introducing modern conveniences and finishes throughout.
New Manchester Flats is where unconventional spaces meet every comfort and amenity. Residents can enjoy a private central courtyard featuring a swimming pool, grilling areas perfect for socializing, and two gated dog parks. Designed for modern living, each apartment boasts stylish finishes while honoring the industrial roots of the buildings.
More than just a place to live, New Manchester Flats offers a creative and inspiring environment. With its artist studios and versatile spaces, this community is ideal for living, working, or a combination of both. Situated in the heart of the Manchester Warehouse District, New Manchester Flats provides an urban oasis tailored for those seeking style, convenience, and connection.
