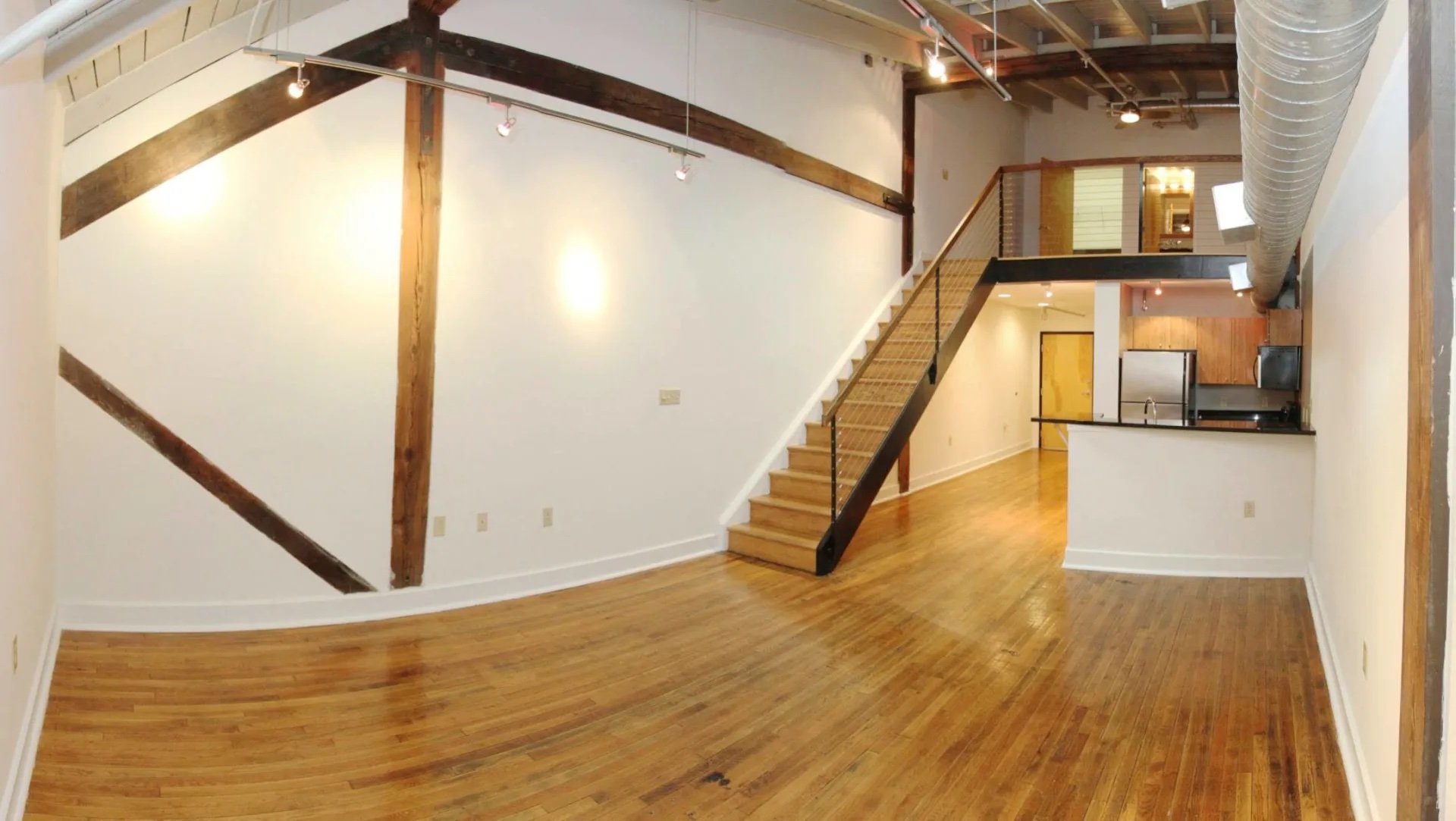



Project Specifications
total project cost
14.2M
total project size
72,600 SF
project profile
45 market-rate apartments
5 commercial units
1 retail/restaurant unit
11 storage units
1 parking lot – 52 spaces
project completion
2001
The Commons
The revitalization of the Manchester Warehouse District, led by Rick Gregory and Tom Papa in 2001 with the creation of The Commons at Plant Zero, has transformed this historic neighborhood into a vibrant hub of activity. Located just across the Mayo Bridge from downtown Richmond, The Commons serves as the heart of this thriving district, offering a dynamic mix of uniquely designed apartment homes, art studios, galleries, restaurants, and commercial, retail, and event spaces. This eclectic community attracts creatives, entrepreneurs, and residents who contribute to reimagining and revitalizing the area daily.
The Commons are housed in three historic buildings that date back to the early 20th century, including a former boot manufacturing and clothing plant, the old Westvaco Paper Plant, and the Dutch Roof Building. These buildings played vital roles during World War I, producing essential goods such as blankets, tents, and cots for the military. Today, they’ve been thoughtfully renovated to honor their historic roots while offering contemporary comforts.
The Dutch Roof Building, constructed in 1920 and extensively renovated in 2009, spans approximately 51,854 square feet. It includes 23 residential apartments (a mix of studios, one-, and two-bedroom units), four commercial office spaces, and a basement with a tenant gym and storage facilities. Similarly, The Commons Building, built in 1919 and renovated in 2009, covers 33,540 square feet and features 22 residential apartments (including studios, one-, and three-bedroom units), four commercial offices, and a basement offering storage and open spaces. Additionally, the property is home to La Vera Pizza, a charming 1,000-square-foot single-story building constructed in 1920 and beautifully restored in 2009.
Residences at The Commons combine high-end finishes with historic charm. Apartments feature granite countertops, stainless steel appliances, maple and bamboo flooring, and recycled stained concrete. Architectural details like exposed brick walls, skylights, and a rooftop deck enhance the character of the buildings, while modern conveniences such as full-size washers and dryers, free high-speed wireless internet, a fitness center, and off-street parking create an unparalleled living experience.
The Commons at Plant Zero is more than a place to live or work—it’s a cornerstone of Manchester’s transformation. Offering a unique blend of history, creativity, and modern living, it exemplifies the vibrancy of this reimagined district and its bright future.
